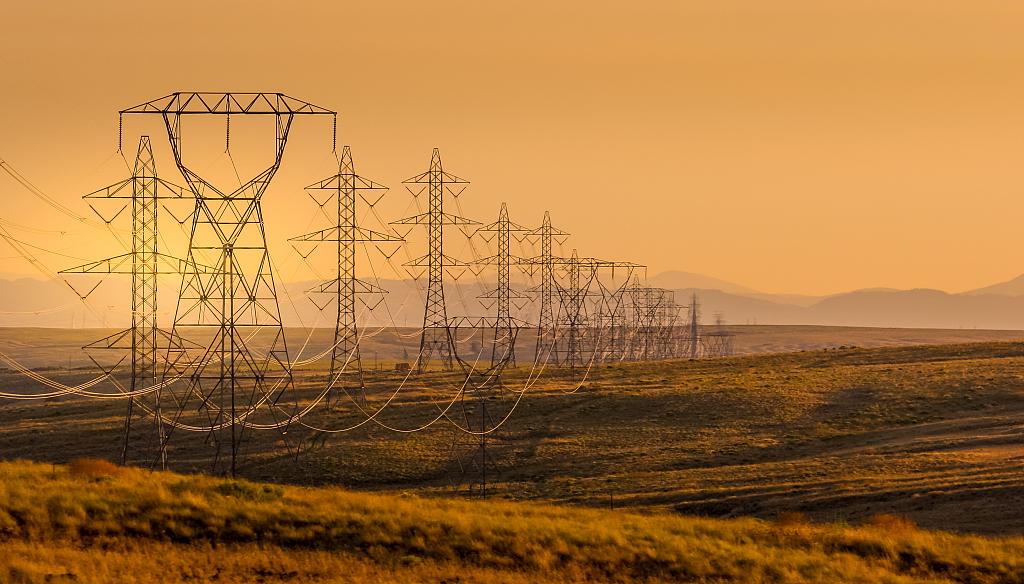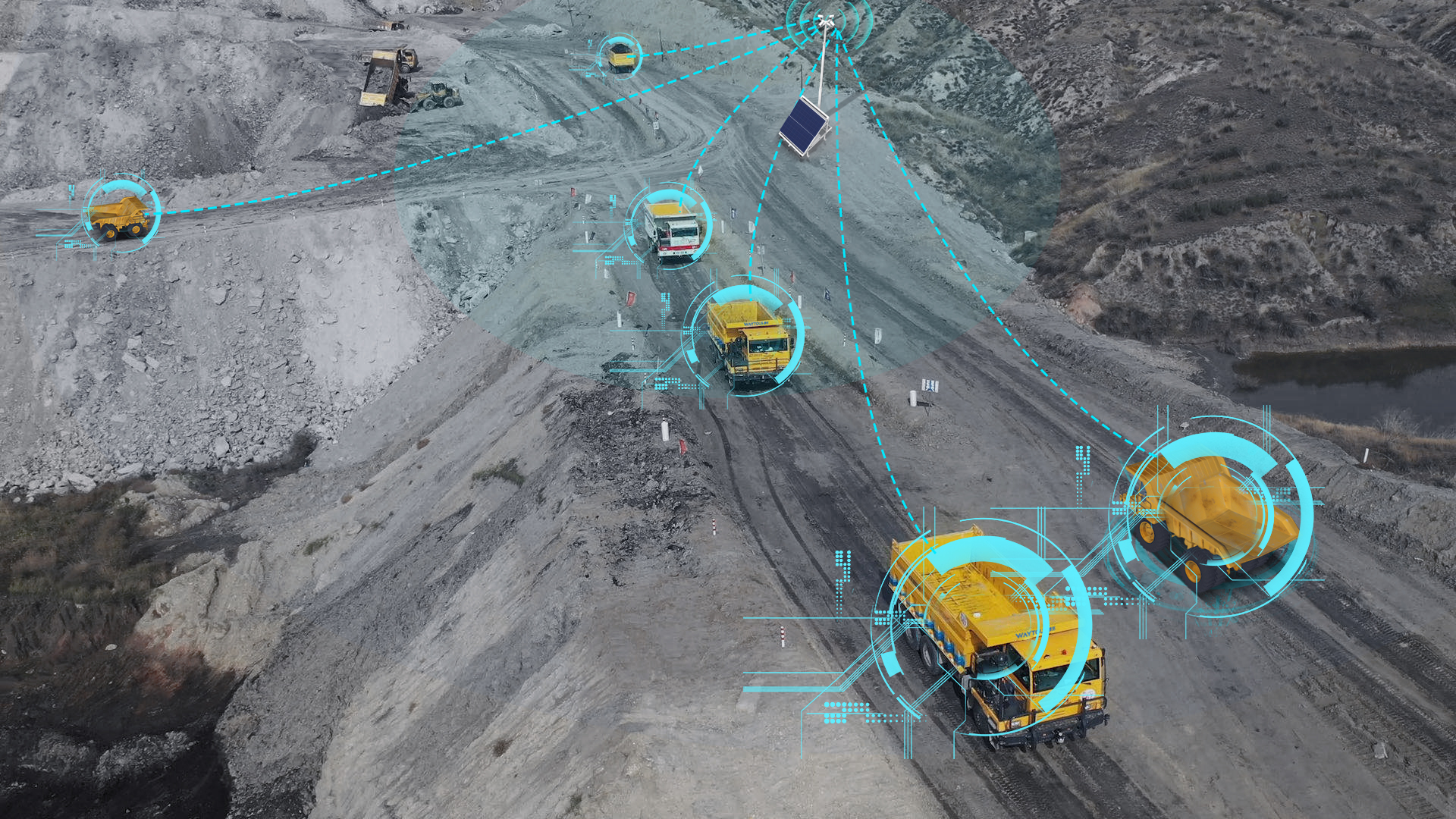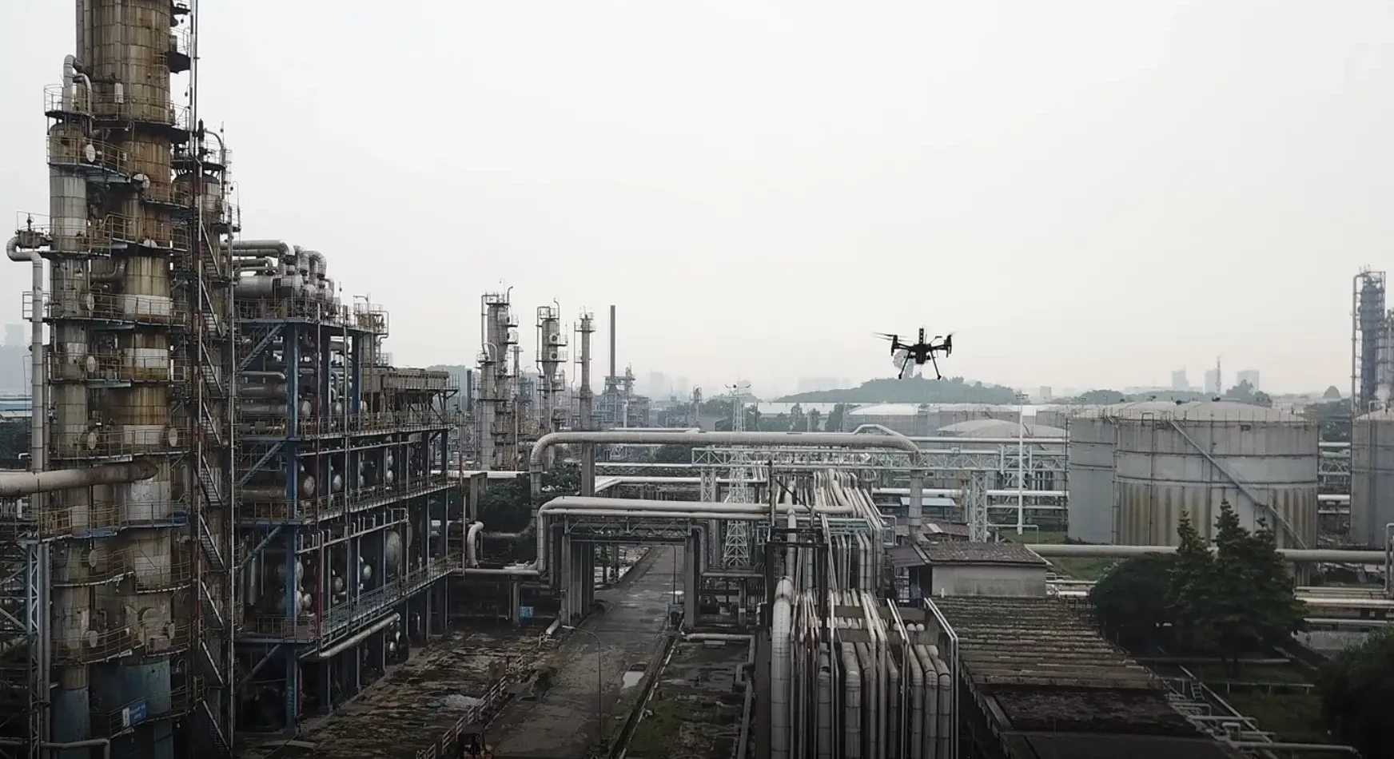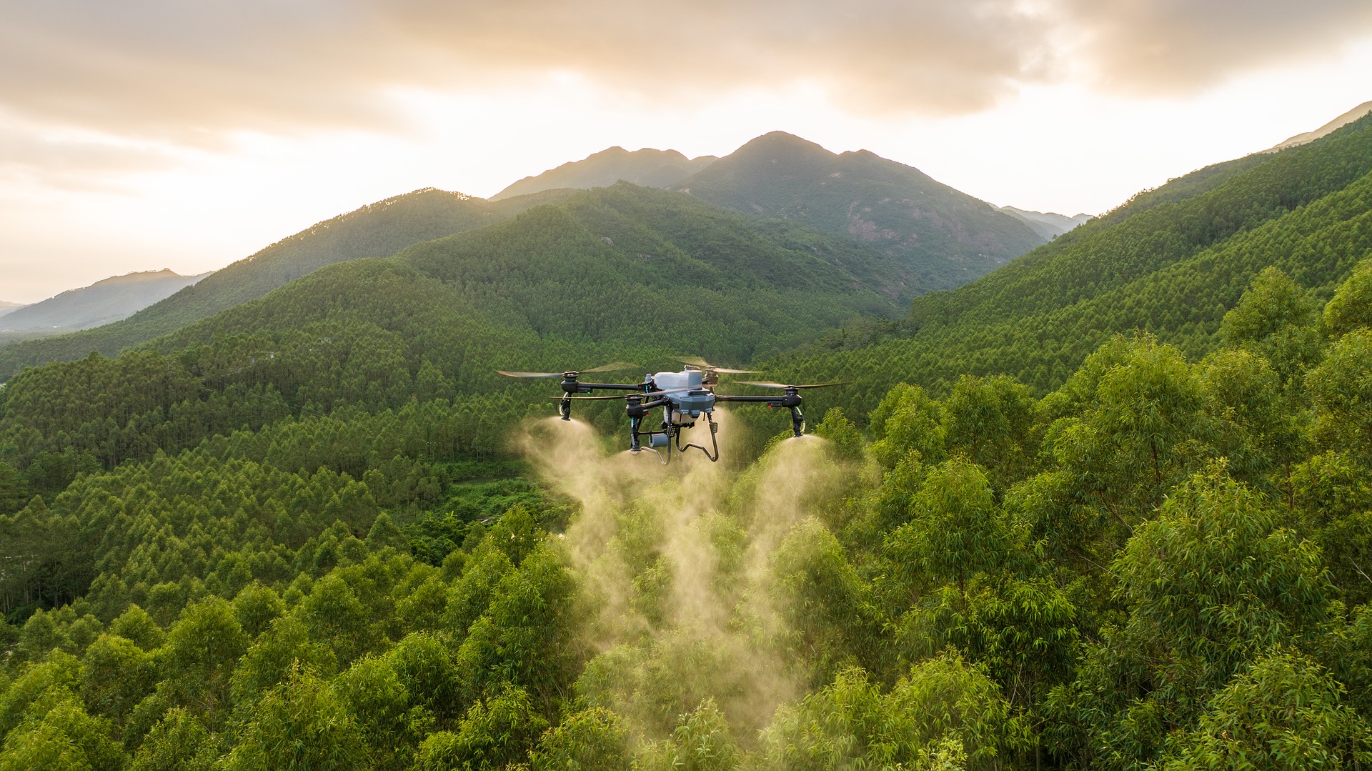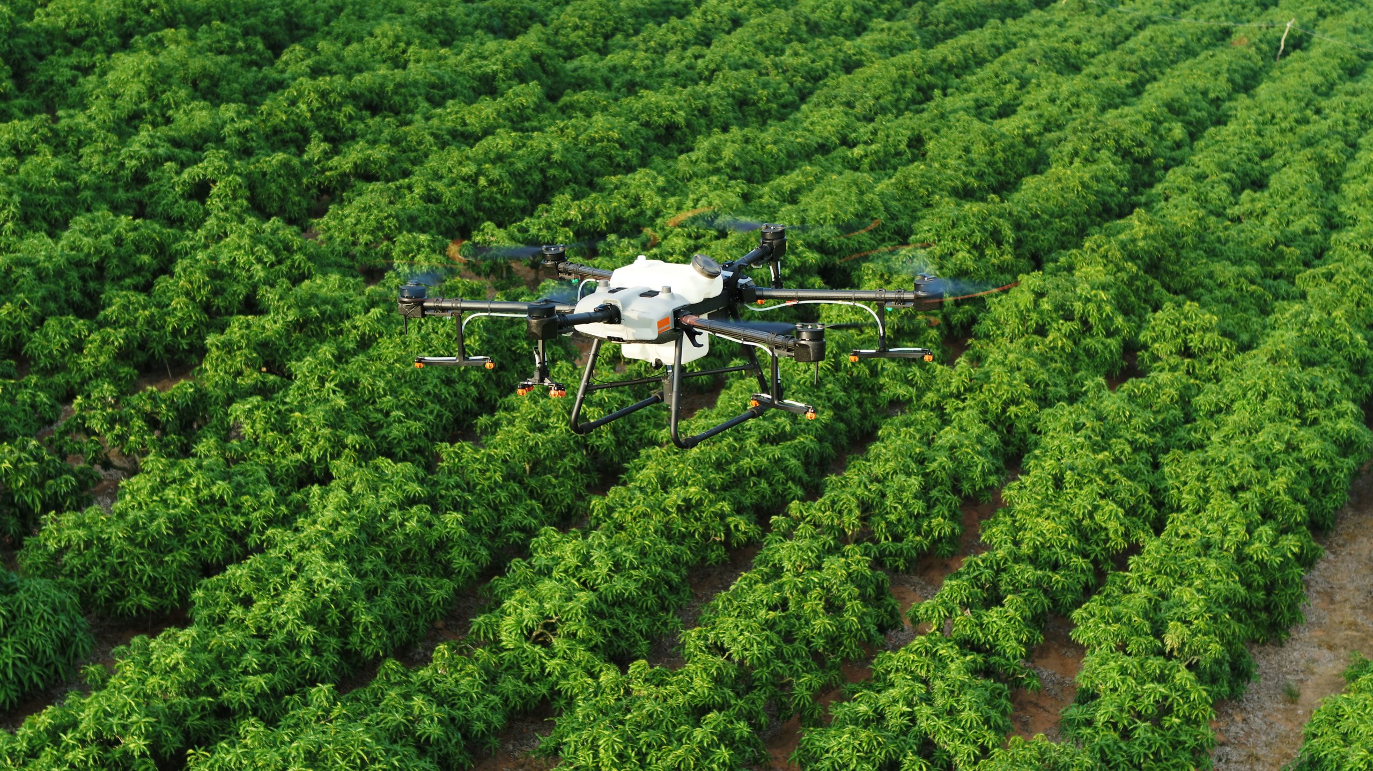Energy infrastructure survey performed by unmanned aerial vehicles is the most effective and economically advantageous method of collecting the full information on condition of power stations, power lines and heating mains.
BC technologies require no shut-down during inspection. It reduces troubleshooting time without unprofitable downtime of PTL.
The data collected by survey are processed in specialized software in order to develop valid and accurate orthophoto, digital terrain models and 3D-models.
PTL inspection
Remote UAV monitoring of power transmission lines is much cheaper, time-saving and less labor-consuming other methods.
Flights are performed at a safe distance from power towers and cables and require no voltage tripping or engaging personnel with electrical safety access qualification.
Specialized geoinformation system “Sputnik PTL” developed by BC provides:
- power lines metric data, including clearance and suspension height of the wires;
- measuring of forestry areas between power towers;
- locating and counting the trees dangerous to wires, including the ones growing outwards the exclusion zone;
- trees impending zones detecting;
- measuring the cut.
Software calculates the required indicators and displays the results in a convenient format.
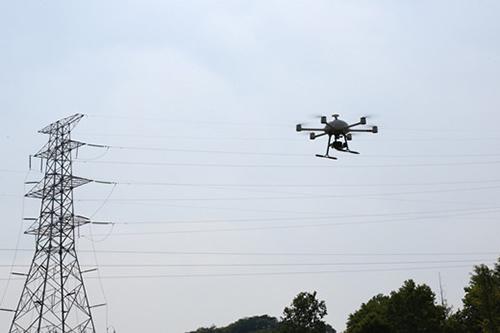
Complex cadastral works
Due to the high accuracy and details of the photos, you will be able to us them for performance of cadastral works. Photomaps of the area obtained with the help of BC technologies is a perfect substitution of the mapping basis (in case of its absence) or its high-quality supplement for preparation of the land plots boundaries drawings, determination of buildings layout and correction of cadastral mistakes. Photorealistic 3D models will inform about solidity, height and flooring of the buildings, characteristics of the facilities, without any unnecessary on-site reconnaissance and field visits. Our survey complexes will provide preparation of the territory plan containing details required for cadastral registration of the land plots.
Our film-making complexes will provide preparation of the plan of the territory containing data on the land plots, necessary for the cadastral registration.
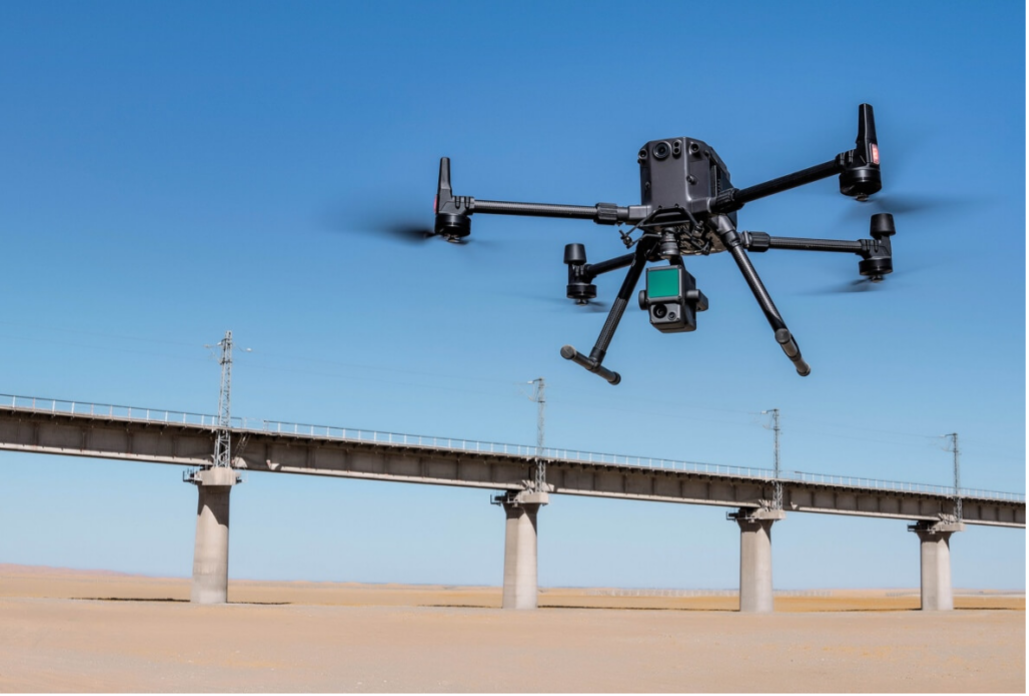
Land supervision
Observation from the air provides extended opportunities of control over real estate items and land plots. 3D models automatically generated according to the survey results will help to assess condition of the objects and their compliance with the contracts and standards. Specialists can perform remote checks of obligations fulfillment by their counterparties and detect violations of the Land Code. Accurate data will allow to perform correct calculations of the rental payment and the purchase price. You can also detect discrepancies between the boundaries of the actual lands utilization and the data of the state real estate cadastre. This will help you to avoid loosing millions in short rental payments.
Digital mapping
Aerial survey from the UAV significantly reduces costs and labor efforts for topographic works performance. High imaging quality makes orthophotomap more informative and visual than materials of the usual topographic maps. Combination of the field survey of the objects not visible from the air and office digitization according to the photomap will ensure development of the most complete and accurate maps of the urban territories. With our technologies, you can easily create visual three-dimensional images of the objects with complex configuration, and the possibility of regular survey will allow to map processes dynamics in the course of the time.
With our technologies you will be able easily to create evident three-dimensional representations of objects of a difficult configuration, and the possibility of regular shooting will allow to map dynamics of processes in time.
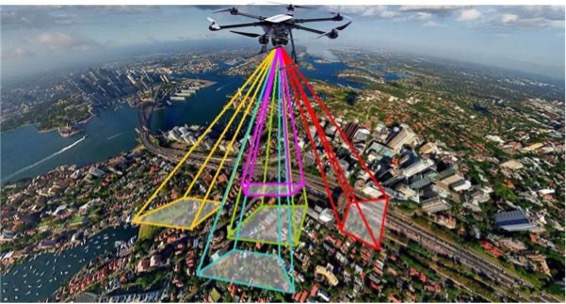
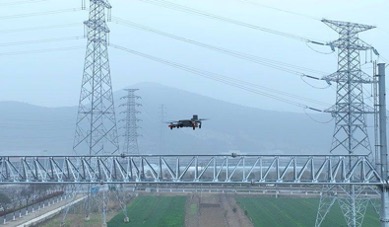
3D civil engineering
Highly-precise 3D models provide unique opportunities for urban design. Comparable with the results of aerial laser scanning in terms of accuracy, they are perfectly suitable for measurement of the buildings sizes, determination of the visibility zones, calculation of volumes and profiles building. Due to compatibility of data formats, you can use advantages of CAD design and then apply spatial-temporal modeling and analysis in GIS . Detailed 3D models change approach to the urban zoning and extend opportunities of urban space planning.
Information systems development
BC survey complexes are able to create perfect spatial basis for the information systems. These can be systems for automation of the urban development working processes or information portals for the wide audience. Uniform information medium will help to process inquiries from concerned persons and generate necessary reports in a prompt manner. Interactive services for the population, for example collection of information about problems is an effective method of urban environment quality improvement.



